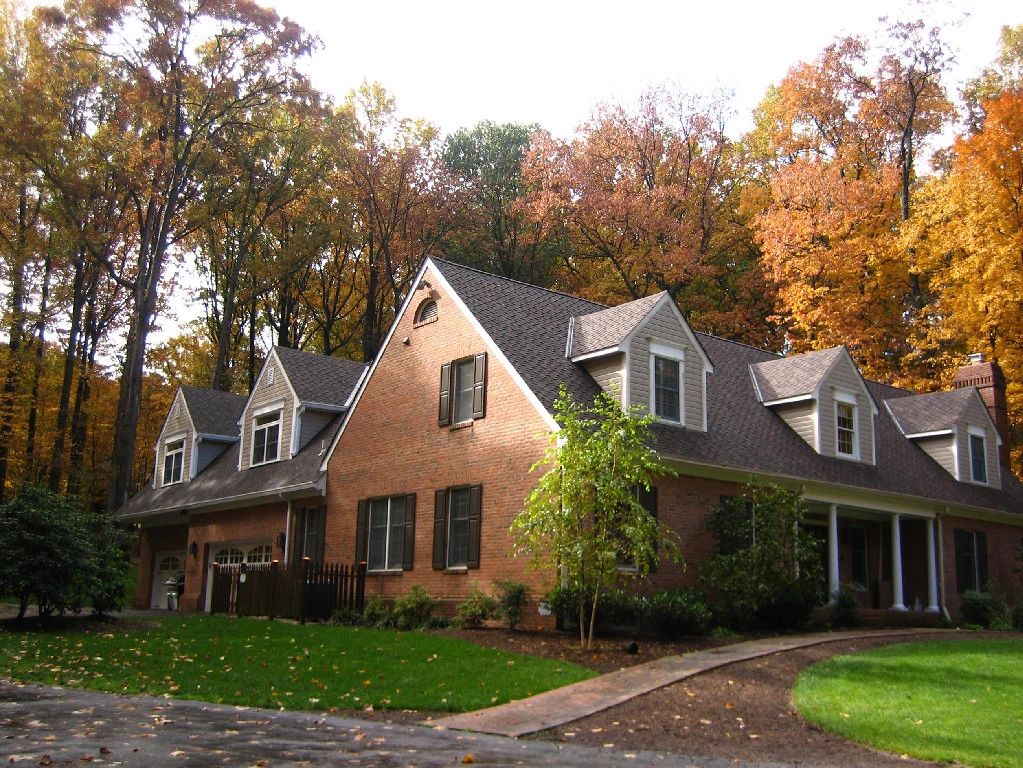
Residential • p r o j e c t h i g h l i g h t s
W a t s o n F o r d A s s o c i a t e s , LLC

Columbia Road Residence - Interior Renovation
Modern transformation ▪ Full spectrum Design and construction of three-level townhouse renovation featuring new open family room with floating media wall and professional kitchen, Manhattan style living/dining, custom lighting, powder room updates, and master spa bath. Re-allocation of spaces added new eating area, work zone, custom cabinets, hardwood flooring, art display niches, and complete new furniture and interiors design package.
COLONIAL COTTAGE Hunt Valley, MD

Cleghorn Road Residence - Addition / Renovation
Colonial Cottage ▪ New gourmet kitchen with eat-in breakfast leading to gracious slate tiled covered porch and connected sun patio with tasteful landscaping, plus new mudroom and family entry. Second floor addition/renovation of full Master suite including new dormers with sun filled nine-foot ceiling spaces, a sitting room with fireplace, coffee bar, spa bath with soaking tub, steam shower, and custom cabinetry. Front façade additions of dormers plus columns and lighting provide a more gracious entry. New and enhanced exterior trim detailing evoke the modern cottage architectural style.
TRADITIONAL JEWEL BOX Chevy Chase, MD

Chevy Chase Residence - Interiors & Artwork package
Traditional jewel box ▪ Transformation of first and second floor 1920’s classic. New furniture, interior finishes, and custom artwork procurement package including drapery, lighting and accessories, custom upholstery, headboard and area carpet for second floor Master suite.
PRIVATE OASIS Cedar Grove, NJ

New Jersey Residence - Addition / Renovation
Private oasis ▪ Whole house interior renovation of French colonial classic with hilltop views. Highlights include a professional kitchen with eat-in area opening onto spectacular sundeck overlooking pool and mature landscaping, Master suite plus spa bath, den with custom art shelving, new first floor bath with slate floors and glass shower enclosure plus mudroom/laundry, lower level media/ entertainment area plus fully equipped home gym. Custom interior finishes such as new hardwood flooring and window treatments throughout the two main floors, custom furnishings and area carpets, top-brand appliances, and an expanding art collection create a perfect balance between casual and elegant living.
WOODLAND RETREAT Fredericksburg, VA

Scruggs Residence - Custom Home
Wooded retreat ▪ Custom home with French colonial styling backs the ninth hole of golf course community. The light and open plan was largely designed around the homeowner’s antique furniture collection. Also features a raised brick hearth fireplace, master suite with spacious bath and closets, and lower level den and gallery. Well-proportioned rooms with soaring ceilings maximize interior space, while extended sight lines capture natural views beyond.
OPEN FOR ENTERTAINING Baltimore, MD

Kardon Residence - Addition / Renovation
Open for entertaining ▪ New first floor kitchen and breakfast room expansion leading to new morning sun deck seamlessly integrates into a traditional Baltimore neighborhood. Classic wood columns and panel siding frame well proportioned windows creating light-filled spaces of the completely renovated kitchen and family room, plus powder room beyond. Second floor Master bath upgrades and finishes complete the on-suite improvements.
Watson Ford Associates, LLC
Architecture & Interiors
Baltimore, MD 21212
phone 410.377.2917
fax 410.377.2918
web watsonfordassociates.com
email watsonford@watsonfordassociates.com












